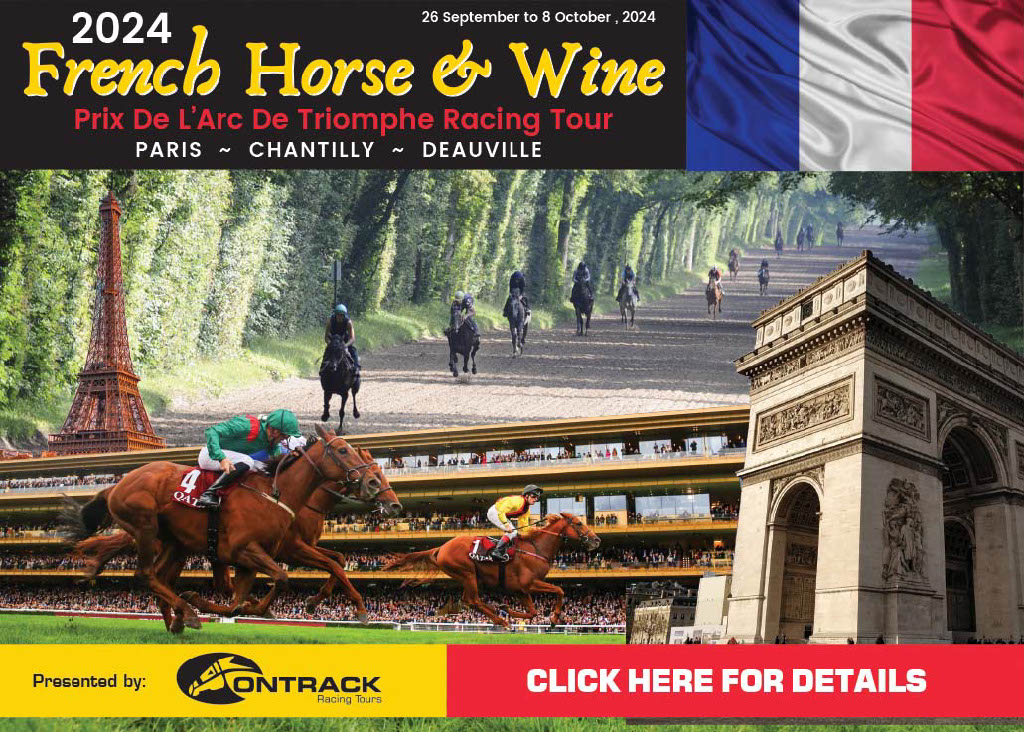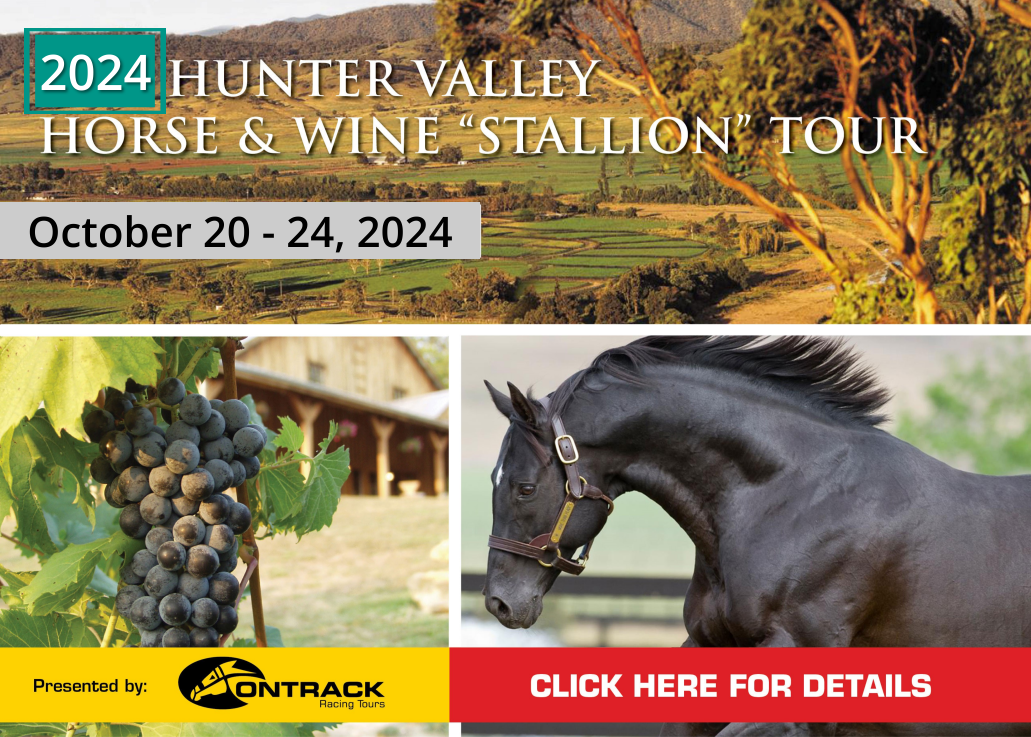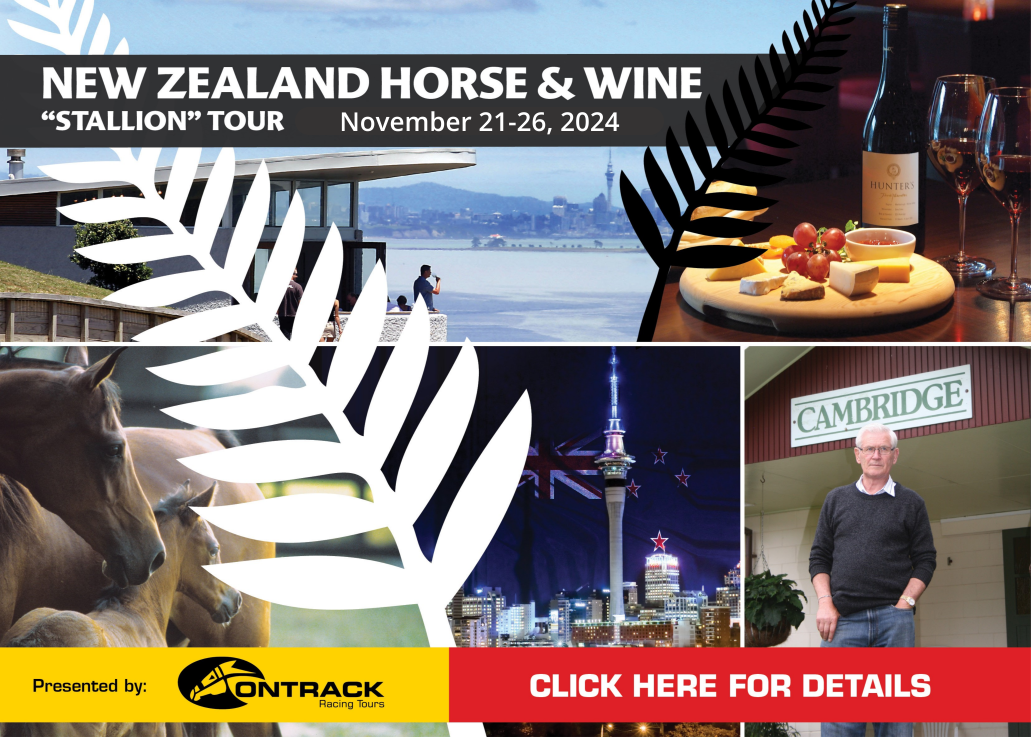|
Story by Gold Coast Bulletin | Images by Gold Coast Turf Club A new $370m Gold Coast Turf Club masterplan features three residential towers, a luxury hotel, infinity pools, retail spaces and Australia's largest rooftop bar overlooking the racetrack. The club – the home of the Magic Millions every January – lodged plans for its transformative mixed-use development, dubbed the Sunlight Lifestyle Precinct, with Gold Coast City Council on Friday night. It is named in the honour of 2018 Magic Millions 2YO Classic winner Sunlight and contains 557 residential apartments and 63 dedicated short-stay serviced apartments. Retail spaces will boast shopping, food markets, wellness hubs, dining and entertainment precincts. The plans feature eight buildings, ranging from three to 19 storeys, to be developed in stages over the next seven years. The submission comes amid a separate $63m redevelopment of the racecourse. It features the construction of three new racing and training tracks, lights for night racing pencilled in for use by February or March and a new tunnel for racehorse access to the track well under way. Turf club CEO Steve Lines said he hoped the $370m precinct, to be developed in partnership with Aquis Australia, would become a world-class entertainment and tourism hub. "The tallest tower overlooking the racetrack will feature a stunning two-level, roof top Sky Garden, with infinity edge pools, restaurant, bars and dedicated events space all with spectacular views overlooking the racetrack and Gold Coast skyline," he said. "The Sky Garden will offer a new experience for racegoers for both day and night-time events." Turf Club chairman Brett Cook said the development would create 1315 new jobs during and after construction and was important to ensuring the club's long-term financial sustainability. "This project will also give the GCTC substantial ongoing revenue streams to secure the long-term commercial security of the club, a major goal for the entire board and staff to achieve." The proposed 1.8ha development is planned for the corner of Racecourse Dr and Crombie Ave, on the site of the existing horse tie-up stalls. The stalls will be relocated and replaced with improved facilities to the south of the existing turf club's Event Centre. Access between the racetrack and the club's $10m new training centre, under construction, will also be improved with new off-road pathways and tunnels to improve safety for humans and animals. The club said global architectural studio Woods Bagot had been engaged to transform the area into a "tropical neighbourhood with a focus on lifestyle and convenience". The buildings are arranged around a central, landscaped courtyard featuring numerous water gardens and public lounging pavilions, flanked by ground level retail and hospitality tenancies. Comments are closed.
|
PREVIOUS ARTICLES |
UPCOMING RACING TOURS - BOOK NOW
ONTRACK THOROUGHBREDS
Racing & Bloodstock Consultants
Racing & Bloodstock Consultants
Established 2002
Phone: 1300 785 529
Email: bloodstock@getontrack.com.au

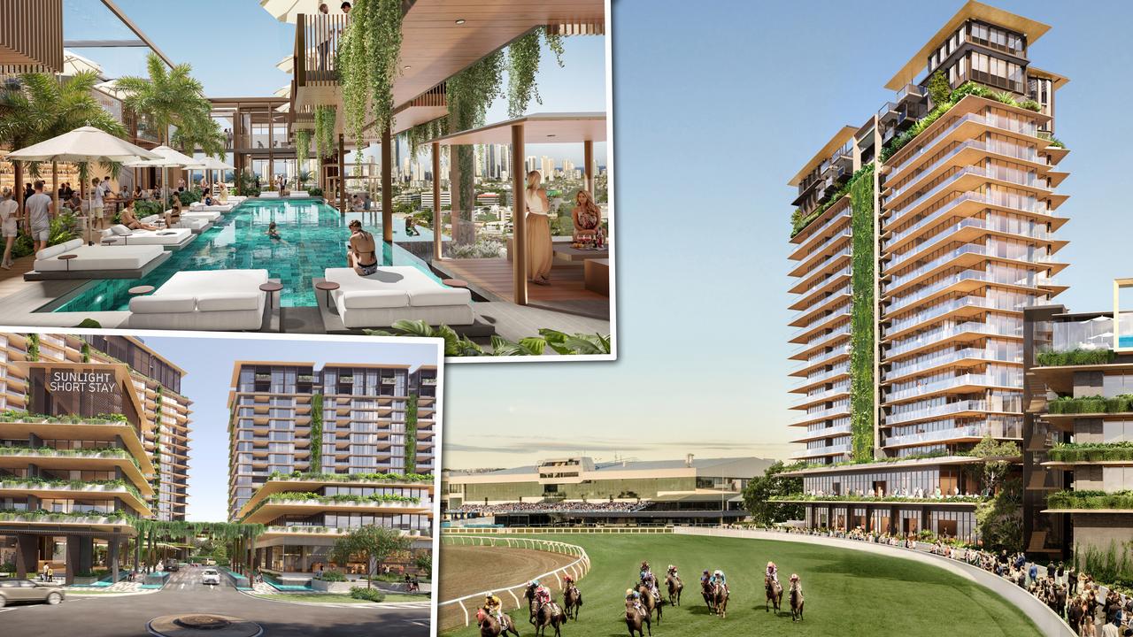
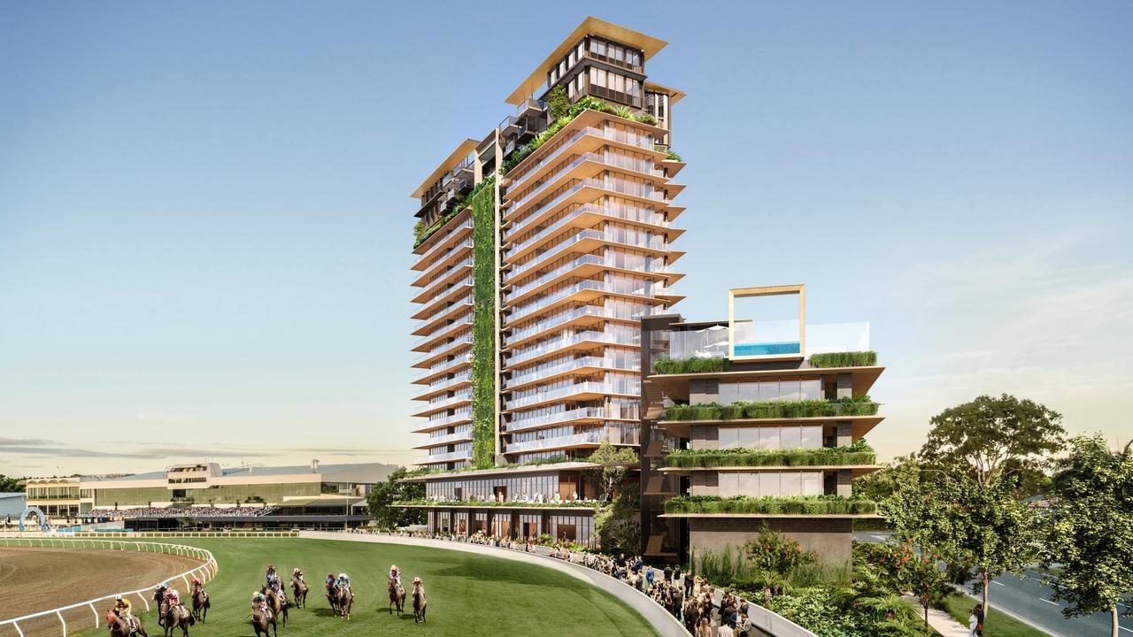
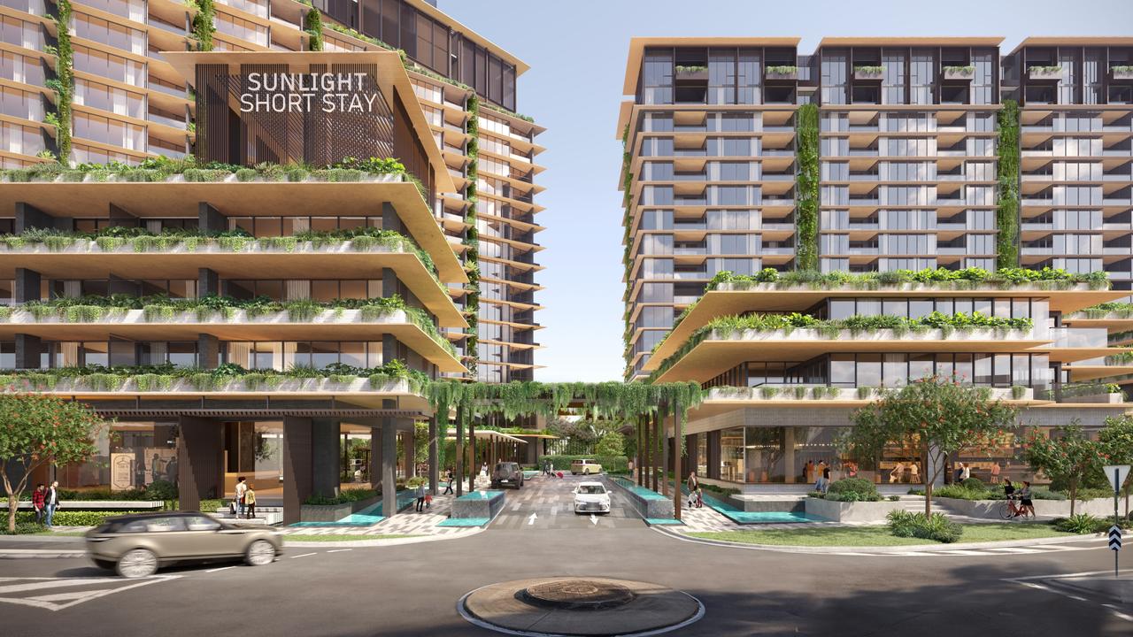
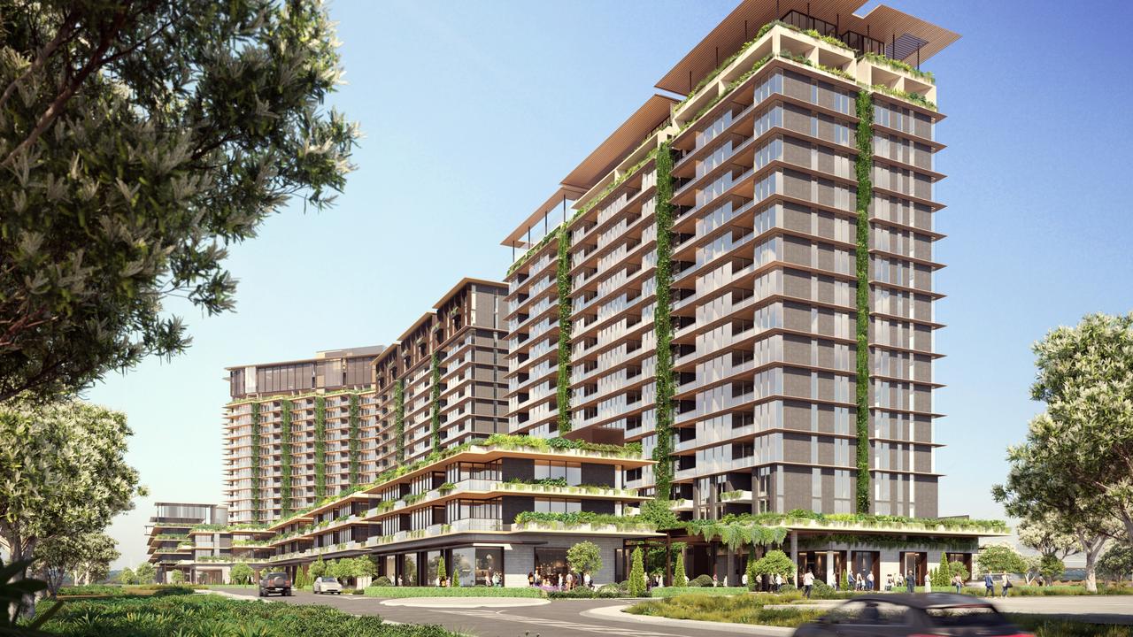
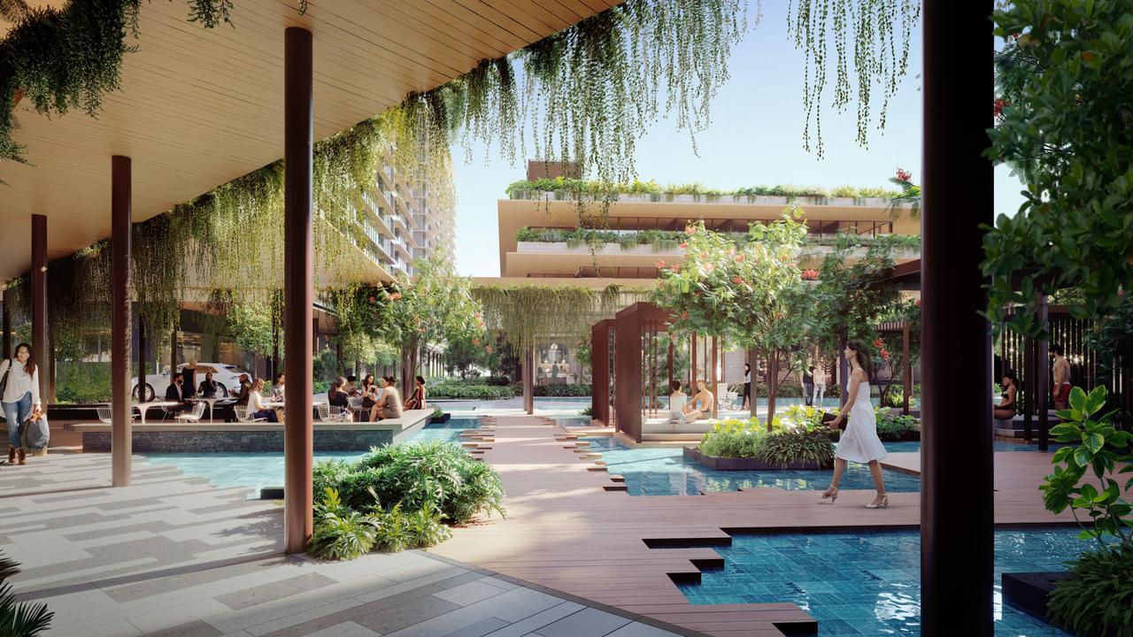
 RSS Feed
RSS Feed

